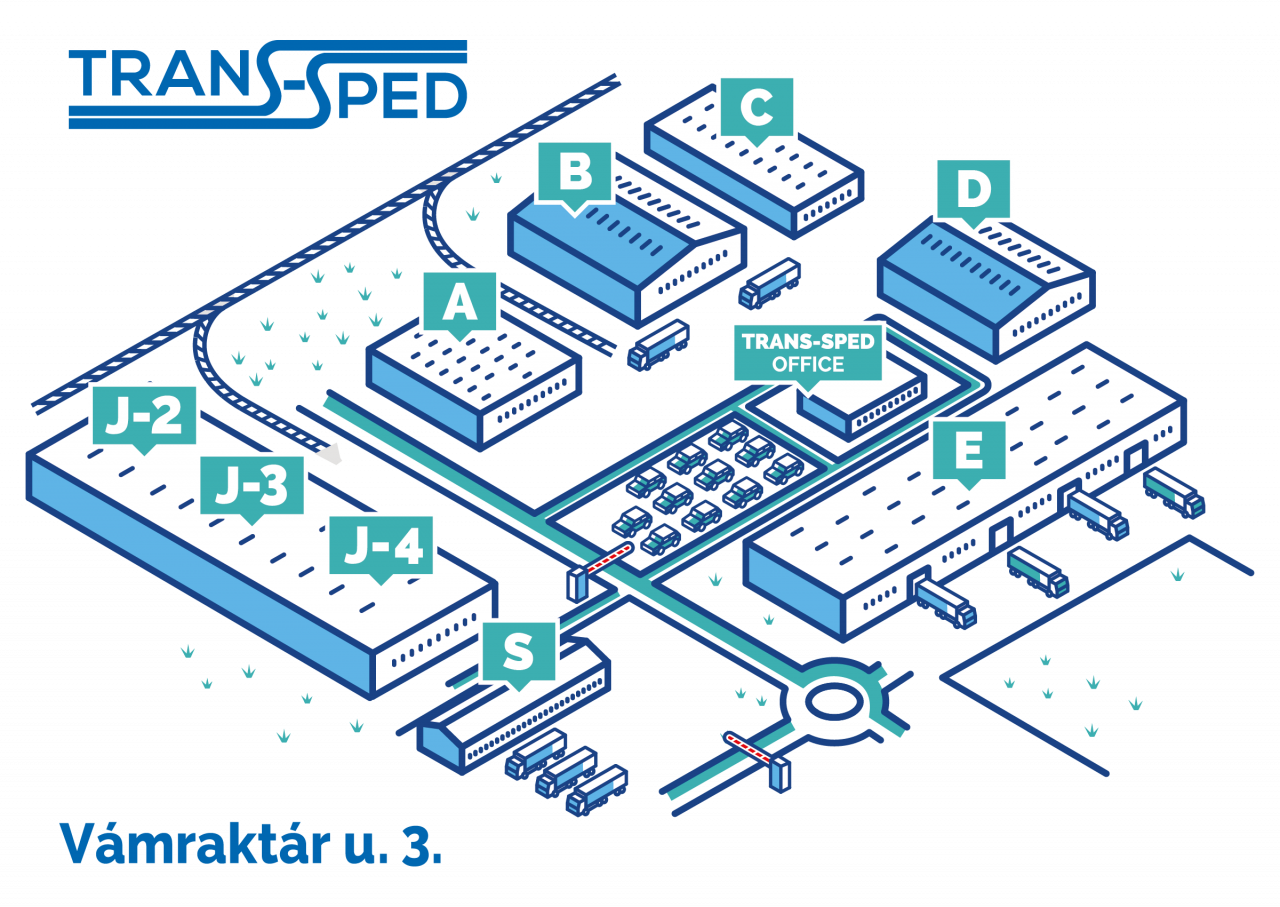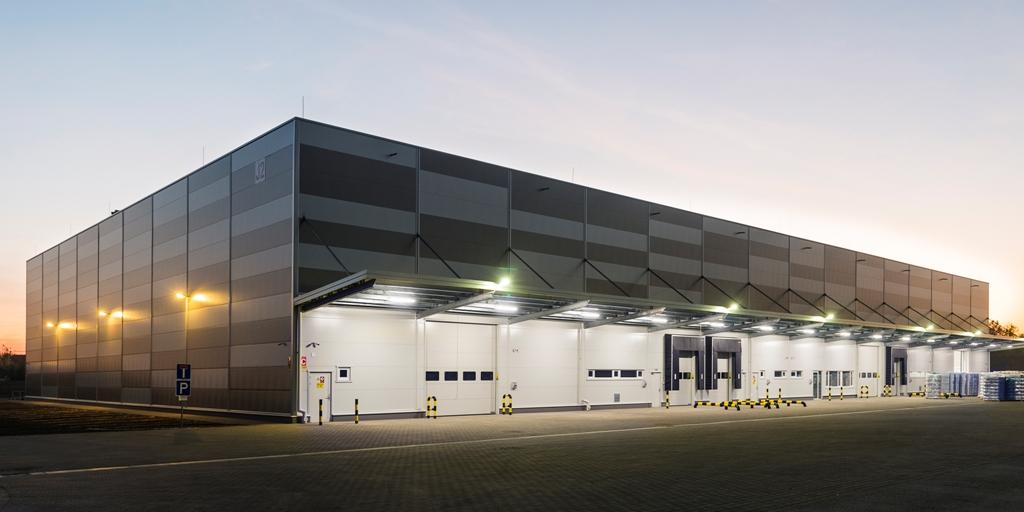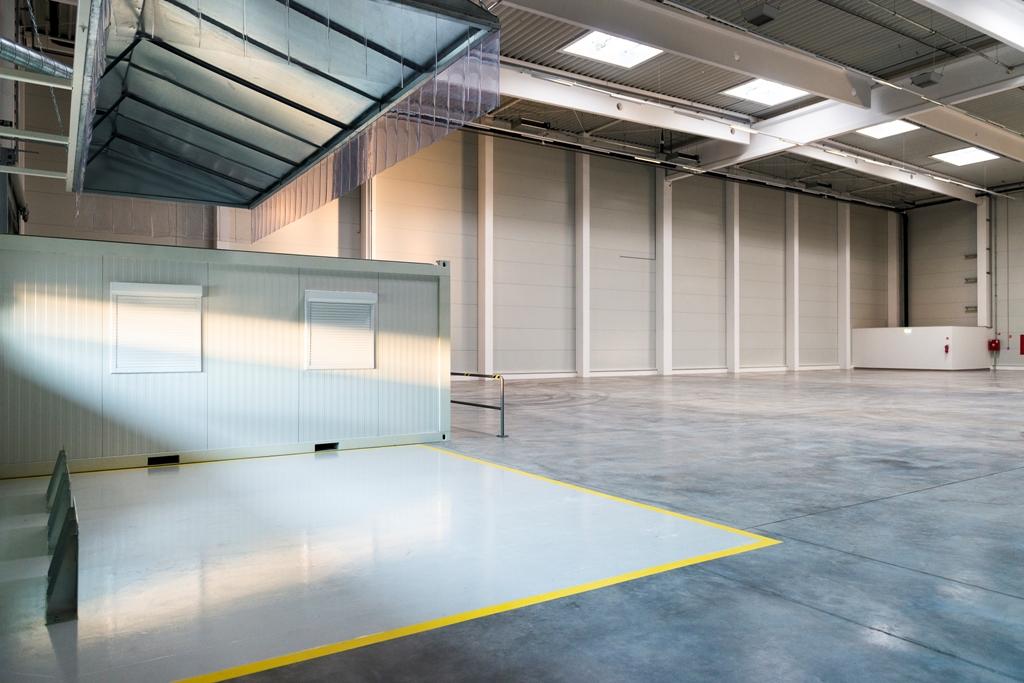Debrecen Logistics Center and Industrial Park

The Debrecen Logistics Center and Industrial park offers 40 000 m2 of warehouse/hall and a further 30.000 m² of area for construction and development to suit projects requiring temporary building areas, factory construction, hall and production site building or time slot service for plants.
FEATURES OF THE WAREHOUSES/HALLS for RENT
STORAGE AND LOADING
In the halls, depending on the customer’s needs, a number of storage methods are available, be it normal aisle, narrow aisle, shelf, or even block storage. The warehouses built after 2012 also meet the requirements of the narrow aisle system, which means that the floor is certified according to the DIN 15185 standard. The storage system is tailored to the unique needs of the customer. The floors of the warehouses are made of basalt concrete covered with synthetic resin, while the newly built facilities have industrial floors. The halls are divided into sections from 500 – 5000 m2 floor space, so that arising needs can be flexibly met.
LIGHTING
In the warehouses ceiling mounted lights provide natural illumination. The artificial light is adjusted to storage activities, the operation of production areas are supported by more intense lighting. Environmentally friendly LED lighting has already been installed in the newer halls, and other warehouses are also switching to it.

UTILITY CONSUMPTION
Utilities are measured separately in each section, and additional discounts can be provided for tenant companies due to the higher volume consumption of the Industrial Park.
INSULATION, DOORS AND WINDOWS
The halls have adequate thermal engineering features, are thermally insulated, have sectional industrial gates, high speed doors and separate entrances.
OFFICE BACKGROUND
The warehouses are equipped with the necessary office and social blocks for proper functioning, and these can be further expanded if necessary.
CURRENTLY AVAILABLE FREE CAPACITIES:
- In Hall „A”: 500 m2, 1500 m2
- In Hall „B”: 1300 m2, 1000 m2
- In Hall „J4”: 1400 m2, 1400 m2
- 2000 m2 of paved and fenced outdoor area suitable for outdoor storage

REQUEST A QUOTATION ALSO FOR WAREHOUSE LOGISTICS SERVICES!
Trans-Sped Hungary undertakes warehousing activities in Hungary over a total area of around 200.000 m², with more than 200 forklifts, an advanced IT background and environmentally friendly solutions: in our newest buildings and warehouse halls with the increasing usage of green energy and the installation of heat pump systems. We also perform the storing of products requiring cooling or heating (e.g. medicines) on the highest level.
SERVICES TAILORED TO THE NEEDS OF OUR PARTNERS:
- complex warehouse logistics services
- cross docking, transhipment, consignment storage
- picking and packing, separation, managing unique processes
- full support towards outsourcing activities
- packaging, labelling, marking
- reviewing, planning and optimizing logistics processes
- preparation for distribution
- filling
- confectioning
- unit load production
- returned goods handling
- quality control
- repackaging, assembling and kitting
- bagging, transhipment
