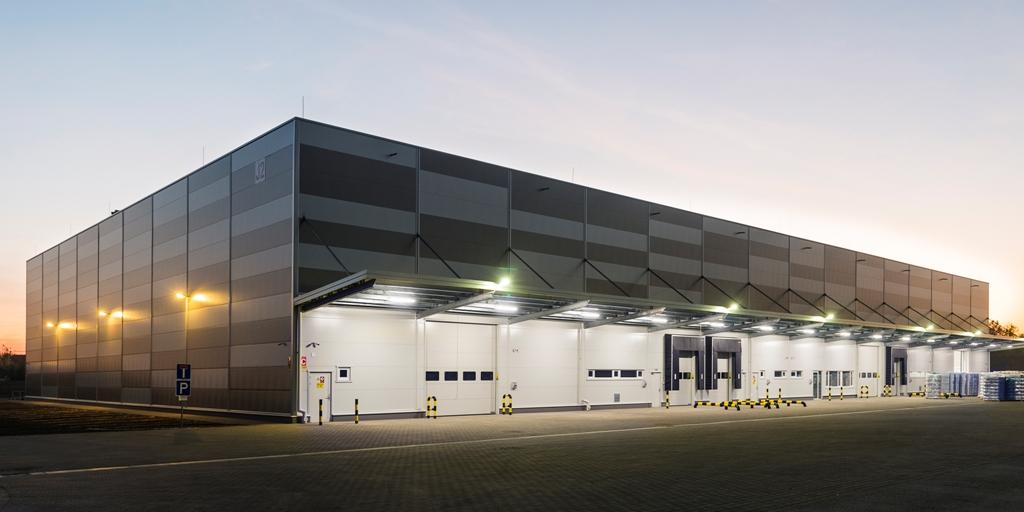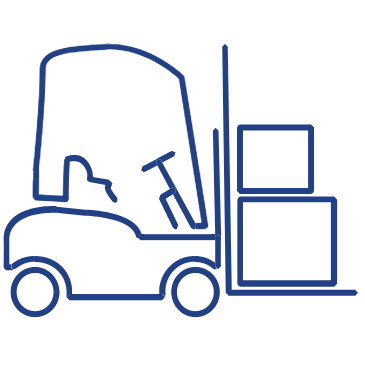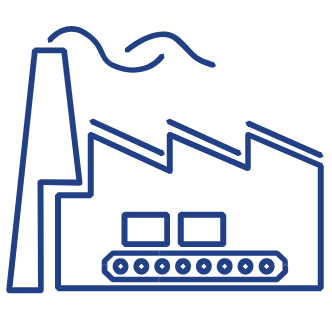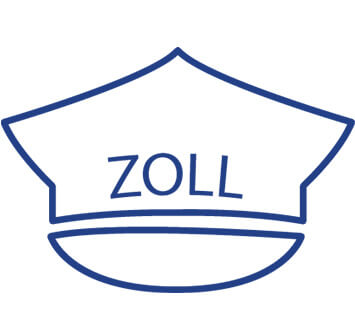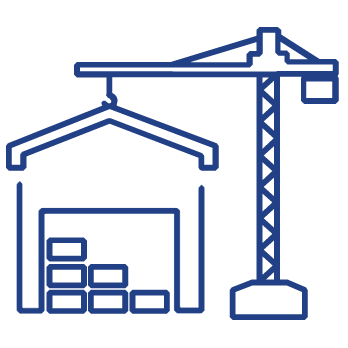DEBRECEN LOGISTICS CENTRE AND INDUSTRIAL PARK
The Debrecen Logistics Center and Industrial Park covers an area of 28 hectares. The Trans-Sped Group has held the industrial park title since 1999, and in 2007, it also earned the title of intermodal logistics service center. The number of buildings continues to grow with the construction of modern, state-of-the-art warehouses tailored to tenant needs. Additionally, a wide range of essential and supplementary services is provided to support the operations and development of the resident businesses, and the scope of these services is continuously expanded based on emerging demands.
More >
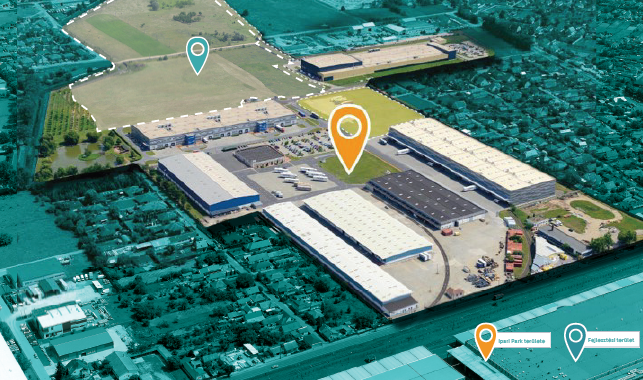
The park's warehouse area is expandable, with the existing 8 halls offering 50,000 m² per hall and an additional 30,000 m² of available, buildable space, which is ideal for investment planning, including use as a staging area, for factory construction support, or for the creation of plants and manufacturing facilities, as well as for time-gated factory services. The Debrecen Logistics Center and Industrial Park has 6.5 hectares of development land available, with an additional 5.6 hectares in its immediate vicinity for the use of incoming businesses.
The industrial park operates with a commercial focus, and thanks to its design, the environmental noise impact is minimal. More than 800 people work on the park's premises, where the operator provides not only warehouse leasing opportunities but also organizes warehouse services, complex logistics solutions, and back-office functions to fully serve the tenants. To promote workplace well-being, a relaxation park is available, and the aesthetic experience is maintained through continuous park maintenance by Trans-Sped Ltd. Employees at the park have access to several local bus routes and a network of bicycle paths for commuting.
The Debrecen Logistics Center and Industrial Park provides a location or headquarters for nearly 20 resident companies, including Trans-Sped Ltd., TEVA Pharmaceutical Works Plc., Magyar Posta Plc. Logistics Center, FAG Hungary Ltd., TIGÁZ OPTESZ OPUS Plc., Róna Tobacco Processing Ltd., Sváb-Gastro Ltd., WKS Ungarn Ltd., Cívis Solar Hungária Ltd., Vitesco Technologies Hungary Ltd. and Bramcke Hungary Ltd. The industrial park is located just 5 km from Debrecen International Airport, 10 km from the highway, and 15 km from the logistics and container terminal in the city's northwestern economic zone.
FEATURES OF THE PARK
OPPORTUNITIES IN THE INDUSTRIAL PARK
The park's main strength lies in its comprehensive logistics services, provided by Trans-Sped Ltd.'s Warehouse Logistics Division, handling both small and large-volume goods. Additionally, the industrial park's areas are utilized for commercial and industrial activities.
SAFETY AND QUALITY
- fenced area
- protected by 24-hour security service
- equipped with access control and surveillance systems
- area protected by on-site fire brigade
- equipped with fire alarm system, directly connected to emergency services
- NATO supply chain certification
- AEO Authorized Economic Operator status
- use of ISO 9001, 14001, and 45001 management systems
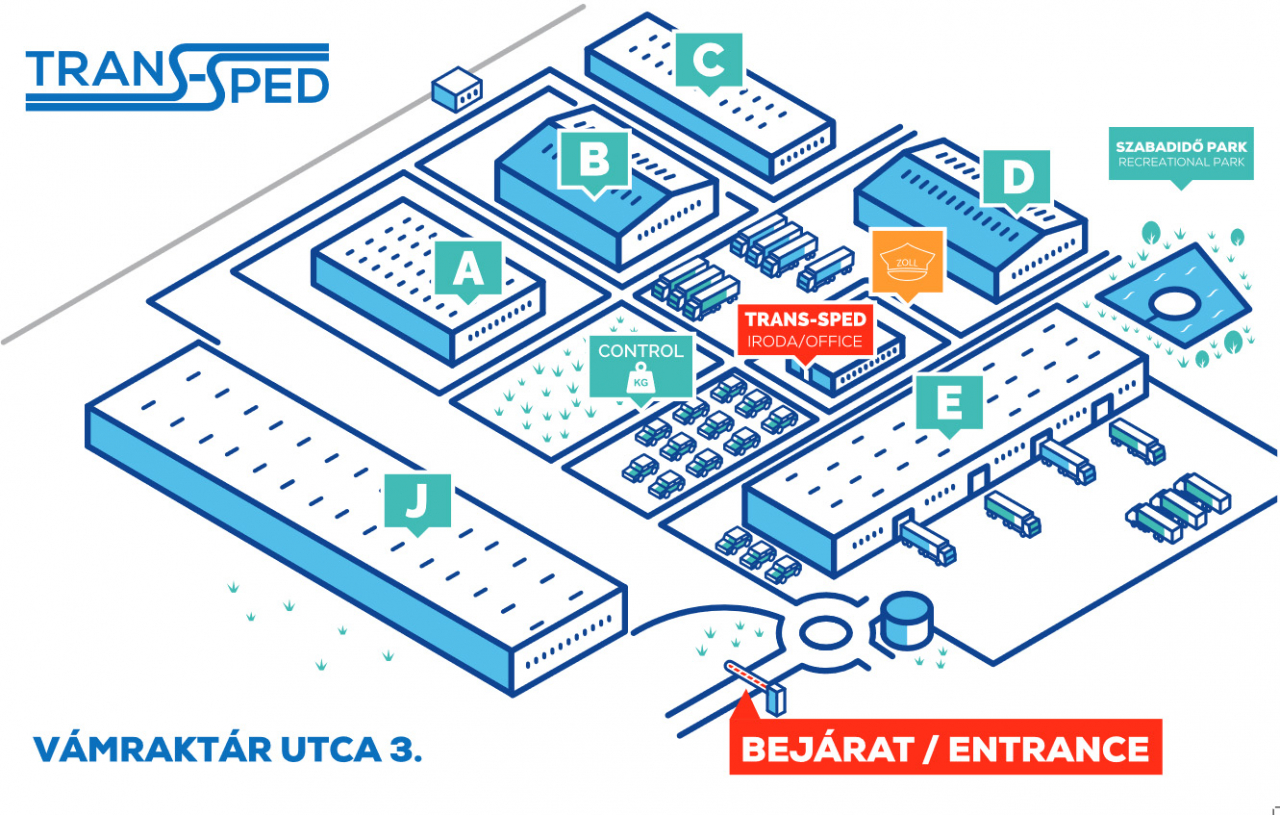
UTILITY SERVICES
The park is fully equipped with utility services. The power supply is provided by three privately owned transformers, which have additional capacity for performance expansion. In the older buildings (A, B, C, D) of the industrial park, gas-powered air blowers are used to meet heating needs. In the newest warehouses (E, J), cooling and heating requirements (20°C) are met using renewable energy.
INTERNET AND TELEPHONE
Phone and internet access is available throughout the park. The area is covered by an optical network, and the speed can be adjusted according to tenant requirements. There is an underground infrastructure network between the individual halls.
THE FEATURES OF WAREOUSES/PROPERTIES USED FOR INDUSTRIAL AND COMMERCIAL PURPOSES
FOR SUSTAINABLE DEVELOPMENT
In accordance with sustainable development and the protection of the environment all warehouses within the premises of the park are insulated, and all industrial gates are sectional and insulated as well. At the central office building and three warehouses the heating and cooling is provided by renewable energy: an air source heat pump based heating system is in place, and the premises are available for installing solar panels as well.
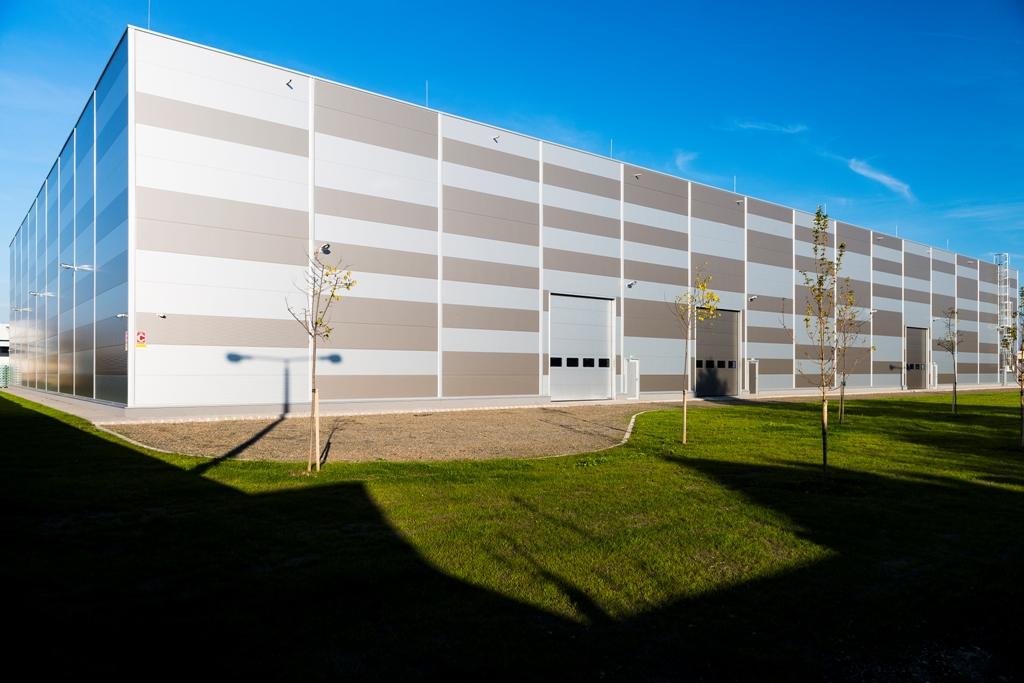
More >
The operator uses ISO 9001, 14001 and 50001 integrated systems at the park, and also has contingency plans. The smooth operation of the facilities and warehouses are guaranteed by planned and regular maintenance activities. For the sake of workplace wellbeing there is a recreation park and for an aesthetically pleasing experience, regular park maintenance is performed.
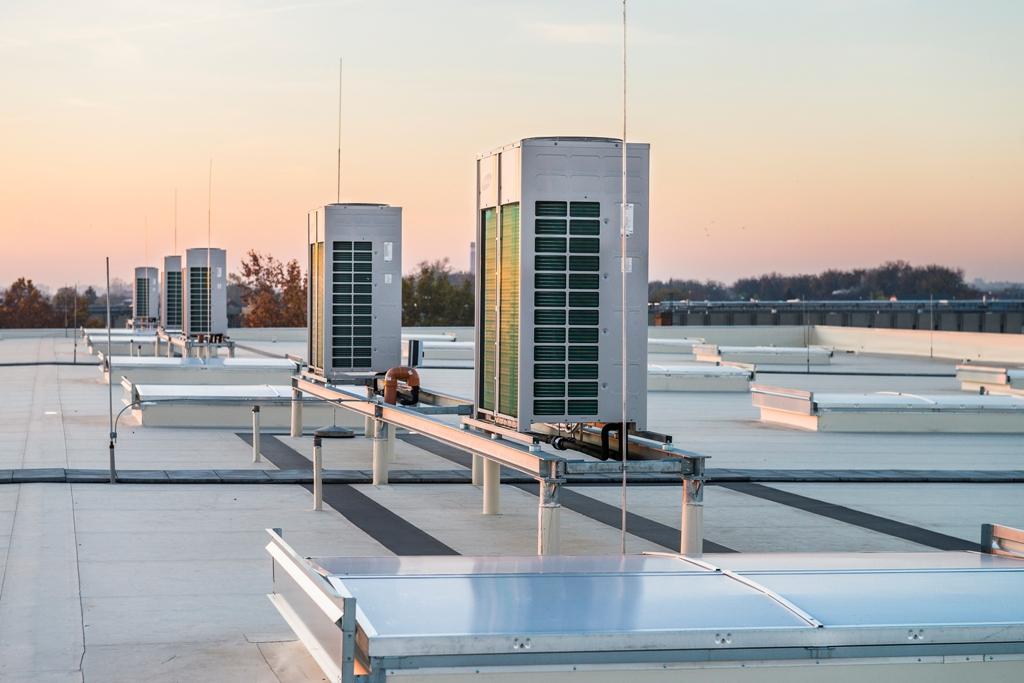
Property Development, Warehouse Construction and Operation
Trans-Sped collaborates with a number of international and domestic large companies on a long-term basis, often supporting the operation of entire manufacturing units with its reliable, comprehensive logistics and technical solutions. The best proof of our efficiency is that we are continuously building more warehouses, most of which are tailored to meet specific and unique customer requirements.
CONSTRUCTION OPPORTUNITIES IN VARIOUS LOCATIONS ACROSS THE COUNTRY
Trans-Sped Group has available undeveloped capacity at several locations across the country.
- 6.5 hectares in the Debrecen Logistics Center and Industrial Park, with an additional 5.6 hectares directly adjacent,
- Another 7.5 hectares near the Debrecen International Airport,
- 5 hectares in the Sóstó Industrial Park in Székesfehérvár.
OPERATION
Our specialists, along with our trusted partners, have several years of professional experience in maintenance and operations. As a result, our company fully handles the operational tasks of the warehouses it builds.
Logistics Park certifications
The new evaluation system, approved and developed by the Ministry of Economic Development, aims to create a unified regulatory, certification, and inspection system in which investments in the logistics service sector can be implemented within coordinated frameworks and more efficiently. Certified logistics parks guarantee high-quality services, modern infrastructure, efficient operation, and sustainability considerations.
More >
Our Debrecen Logistics Center and Industrial Park has been awarded the title of Intermodal Logistics Park.
Intermodal Logistics Parks, including our Debrecen site, must meet several requirements:
- a land area of over 15 hectares
- at least 10,000 m2 of covered storage capacity
- provision of customs services
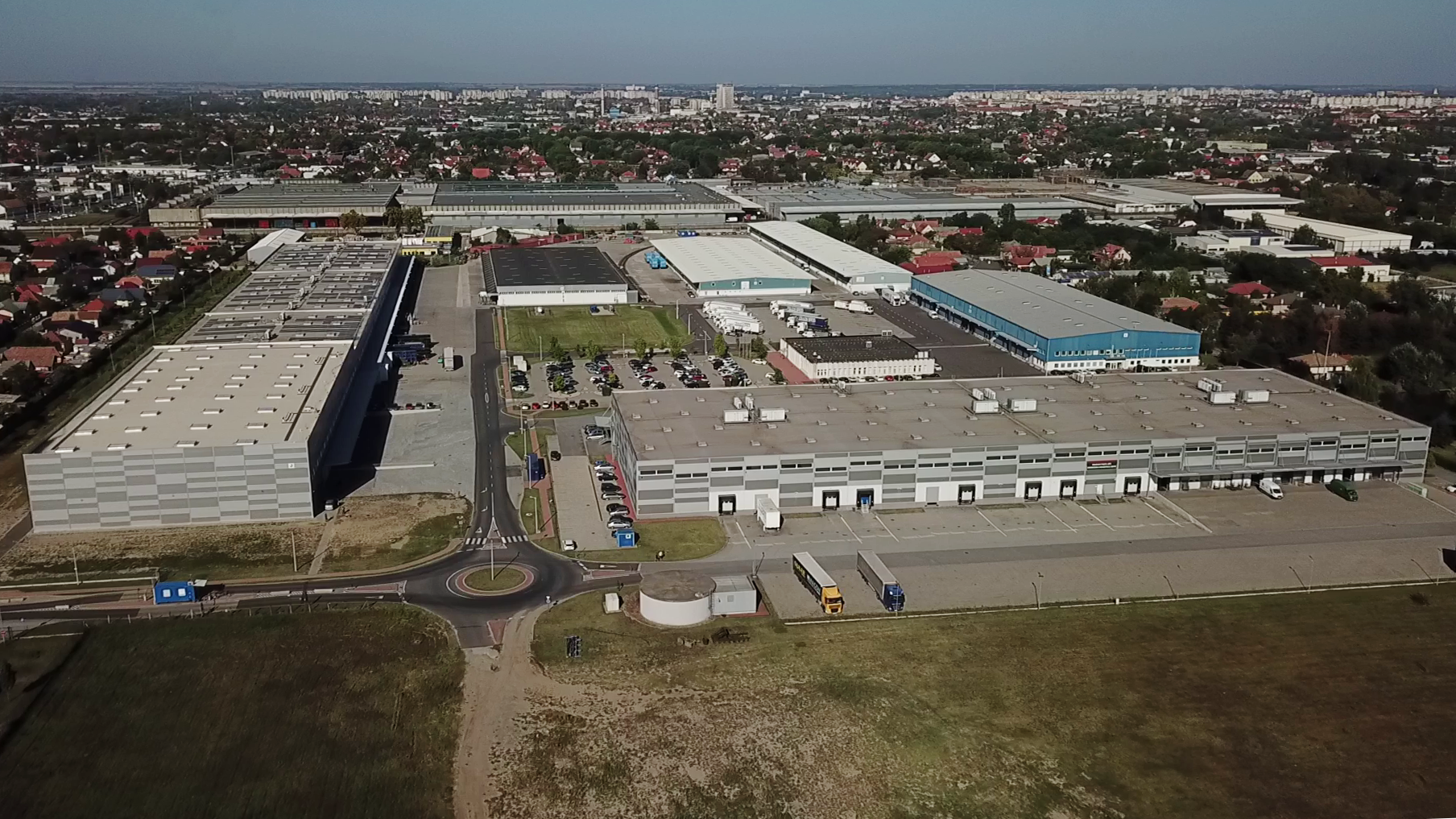
Our Tata Logistics Center has been recognized with the title of Regional Logistics Park!
Regional Logistics Parks, including our Tata site, must meet several requirements:
- a minimum of 10 hectares of land
- the area must have at least 2 transportation sector connections
- at least 5,000 m2 of covered storage capacity
- provision of customs services
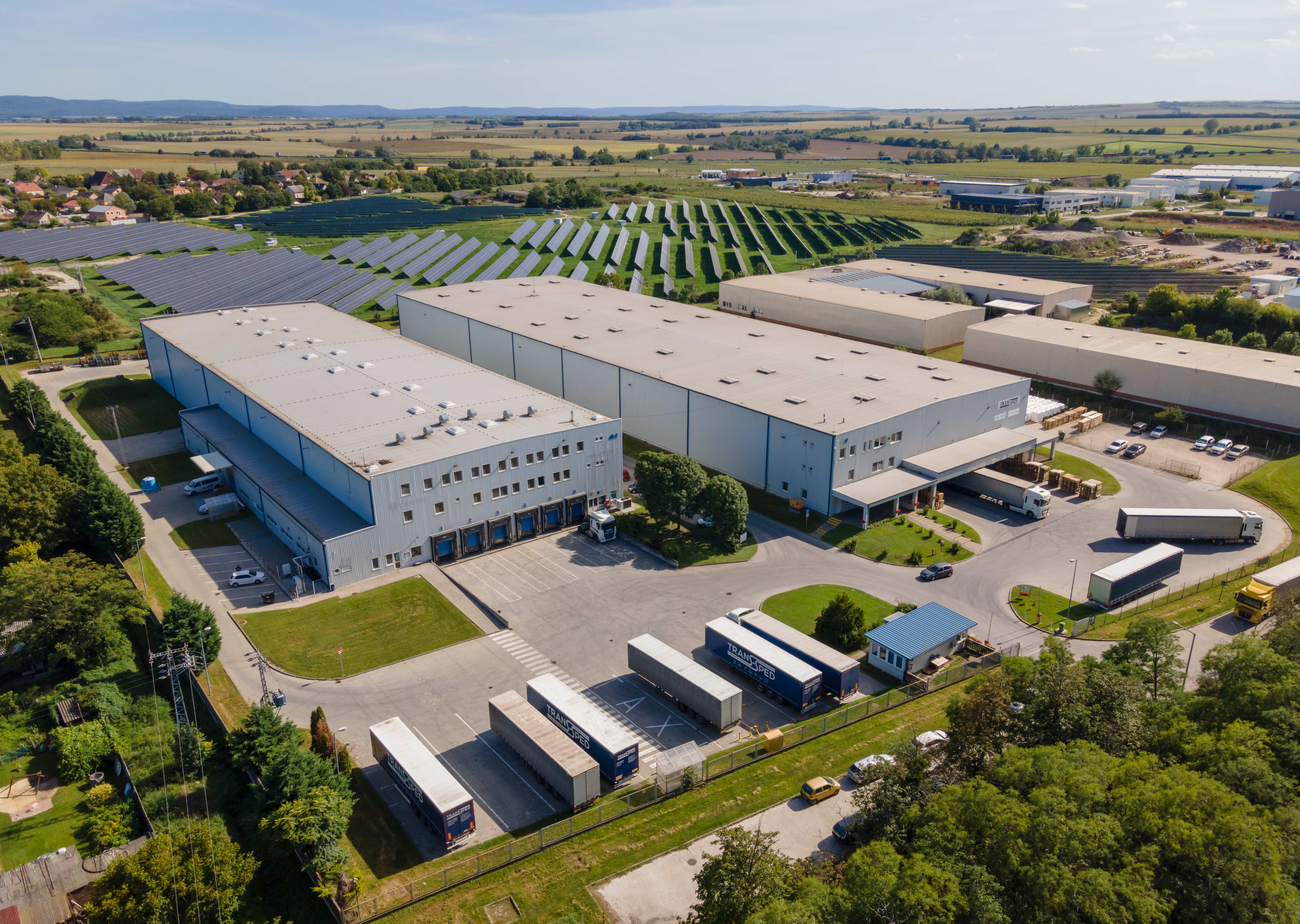
We are proud that our certifications reflect Trans-Sped's exceptional high-quality, comprehensive logistics services. These certifications not only strengthen our competitiveness in the market but also provide our partners with the opportunity to make informed decisions based on unified criteria when choosing us as their reliable logistics provider.
WARESHOUSES FOR RENT
NEW STATE-OF-THE-ART INDUSTRIAL HALL UNVEILED AT THE DEBRECEN LOGISTICS CENTRE AND INDUSTRIAL PARK
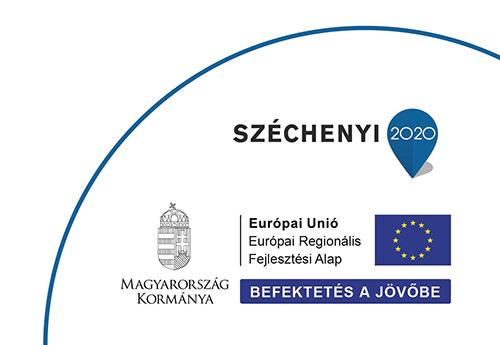
The industrial hall intended to enhance the competitiveness of the industrial park was opened on the 1st of October 2015 at the industrial park operated by DELOG Kft. Hall J2 is the first part to be built of a larger compound with a total area of more than 20.000 m². The 12.48 m high building with a floor area of 4386.75 m² is divided into 3 fire sections, and monitoring, fire alarm and access control systems have also been installed as per the industrial park’s security regulations. The entire building uses renewable energy sources for the heating and cooling of the hall.
More >
Project title: Enhancing the competitiveness of the industrial park with the construction of a modern industrial hall at the expanded area of the Debrecen Logistic Centre and Industrial Park, ID number: ÉAOP-1.1.1/A-13-2013-0023
The project was realized through the European Regional Development Fund and the central government budget appropriation, a 50% grant awarded by the New Széchenyi Plan Northern Great Plain Operational Programme, which contributed HUF 300 million to the HUF 608 million investment. The project was launched on the 16th of April 2015 and was completed in record time, under only 4.5 months.
Contact
You can also contact us via email at ajanlat@trans-sped.hu and info@trans-sped.hu.


